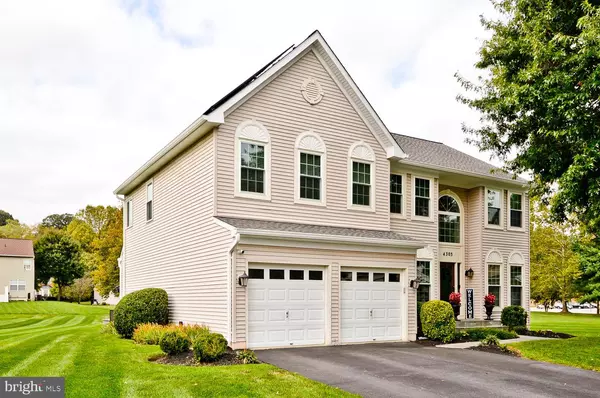$650,000
$625,000
4.0%For more information regarding the value of a property, please contact us for a free consultation.
4303 BOWLING BROOKE CT Upper Marlboro, MD 20772
5 Beds
4 Baths
3,038 SqFt
Key Details
Sold Price $650,000
Property Type Single Family Home
Sub Type Detached
Listing Status Sold
Purchase Type For Sale
Square Footage 3,038 sqft
Price per Sqft $213
Subdivision Foxchase Plat 14
MLS Listing ID MDPG2092094
Sold Date 10/30/23
Style Colonial
Bedrooms 5
Full Baths 3
Half Baths 1
HOA Fees $135/qua
HOA Y/N Y
Abv Grd Liv Area 3,038
Originating Board BRIGHT
Year Built 2000
Annual Tax Amount $6,367
Tax Year 2022
Lot Size 0.376 Acres
Acres 0.38
Property Description
Offer Deadline, Monday, October 9, 11:59PM. FABULOUS, SPACIOUS COLONIAL IN DESIRABLE FOXCHASE. This five bedroom, three full baths and one-half bath home is ready for its new owner. Pride of ownership greets you as you enter through a beautiful, brand-new energy efficient front door. The main level includes formal living and dining rooms, a study, and open concept kitchen with granite countertops, double oven, and brand-new induction cooktop. Imagine hosting family and friends, engaging in conversation, as they relax in the adjacent family room and spill over into the outdoor living space. This home is perfect for entertaining, cozying up to the fireplace and creating lasting memories. The 3-foot bump outs off the family room and study make these and the rooms above feel airy and comfortable. Just off the kitchen is a deck and patio, a true outdoor living space, with hot tub…a crisp fall evening under the stars awaits you. Ready to retire for the evening? Head upstairs to a carpeted upper level bedrooms and extra-large primary bedroom with en suite, the perfect place to relax for the evening after indulging in the soaking tub. Don’t need all the other as bedrooms on this upper level? Perhaps one is a second office, playroom, craft room, or even a walk-in closet; the options are endless! The basement, tiled in luxury ceramic flooring, is as equally impressive as the rest of the house with so many opportunities. It provides more than ample space for a game room, exercise room, separate space for movie night with the family, and storage. The home truly takes on a beautiful glow when the automatic lights come on in the evening highlighting its exterior features, including the beautiful hardscaped outdoor living space. The yard is magnificently manicured. Did I already mention this outdoor area? It is truly worth mentioning again. Recent upgrades include a new roof with solar panels, and all new energy efficient windows and doors. Crown molding and custom blinds and shades are added improvements. Get to know your neighbors and watch the kids create friendships with others on the cul de sac. Daily you will see homeowners walking and running throughout the neighborhood. The home is conveniently located and minutes from other areas of interest in the DMV such as Watkins and Cosca Parks; Six Flags; MGM luxury hotel and casino; numerous golf courses; grocery shopping; coffee shops; and so much more. Tour today, fall in love and make this home your own.
Location
State MD
County Prince Georges
Zoning RR
Rooms
Basement Fully Finished, Improved, Outside Entrance, Walkout Stairs
Interior
Hot Water Natural Gas
Heating Central
Cooling Central A/C
Fireplaces Number 1
Fireplace Y
Heat Source Natural Gas
Exterior
Parking Features Garage - Front Entry
Garage Spaces 2.0
Water Access N
Accessibility None
Attached Garage 2
Total Parking Spaces 2
Garage Y
Building
Story 3
Foundation Slab
Sewer Public Sewer
Water Public
Architectural Style Colonial
Level or Stories 3
Additional Building Above Grade, Below Grade
New Construction N
Schools
Elementary Schools Patuxent
Middle Schools James Madison
School District Prince George'S County Public Schools
Others
Senior Community No
Tax ID 17151757012
Ownership Fee Simple
SqFt Source Assessor
Acceptable Financing Cash, Conventional, FHA, VA
Listing Terms Cash, Conventional, FHA, VA
Financing Cash,Conventional,FHA,VA
Special Listing Condition Standard
Read Less
Want to know what your home might be worth? Contact us for a FREE valuation!

Our team is ready to help you sell your home for the highest possible price ASAP

Bought with COLLINS S NDIPMON • Compass






